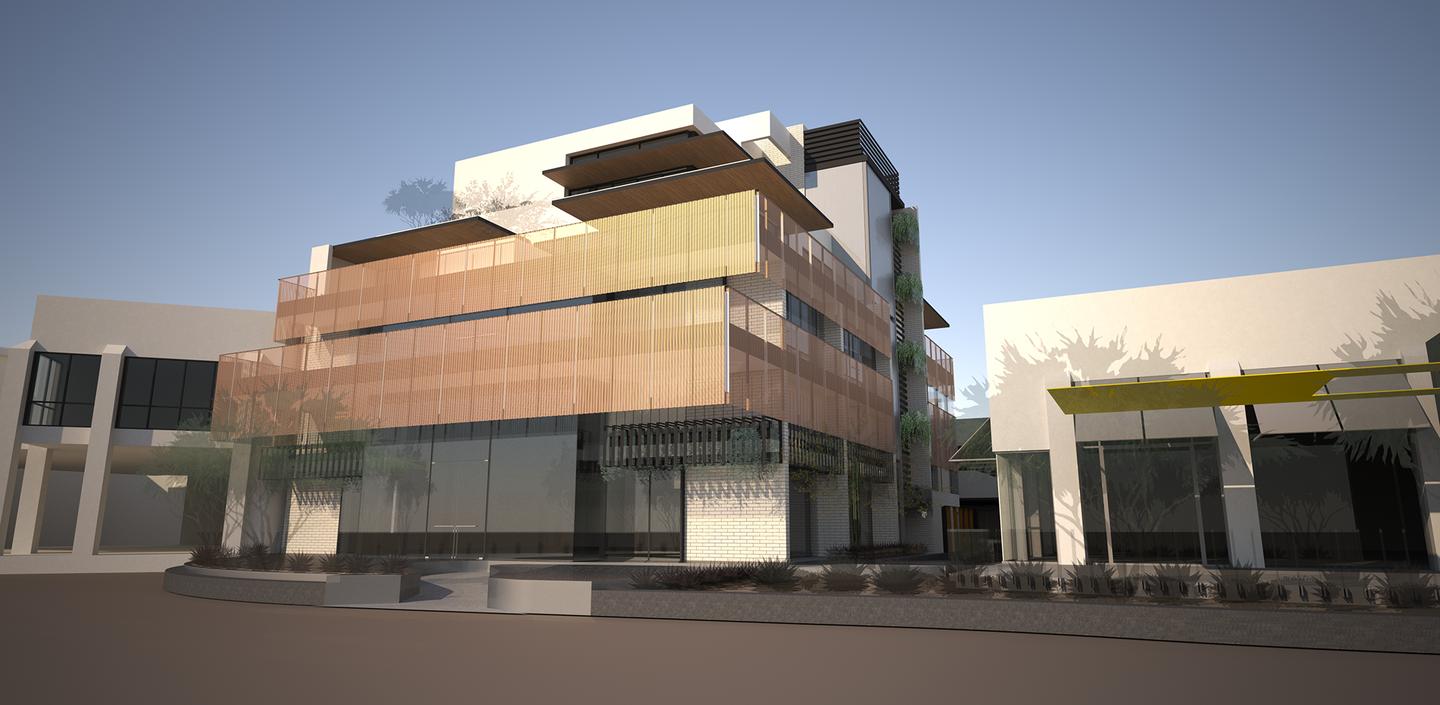February 1st, 2020 12:00am

Our design of Parkview, a 66'-0" tall mixed use structure on the Scottsdale Civic Park has been approved. Taking cues from its park setting, this mixed-use structure incorporates living terraces with levels of retail, office and residential. By orienting eastward to the park, the solar positioning of the stepped patio areas is naturally protected from the intense setting sun while still maximizing the outdoor connective experience for tenants. Similarly, screens of copper panels on the commercial levels also act as sun protection without sacrificing views of the park. The height established in the park defines a new scale for the area, ensuring incredible vistas for all.
Located within: News.
Please fill out the form to the best of your ability.
Aline provides a complete suite of architectural services with a higher level of craft and understanding for the built environment.
We are the right fit for:
We do not offer services for: